Off Market Access
Off Market area
Restricted access, please log in
Restricted access, please log in
No code or invalid?
Please fill in the form below
Please fill in the form below
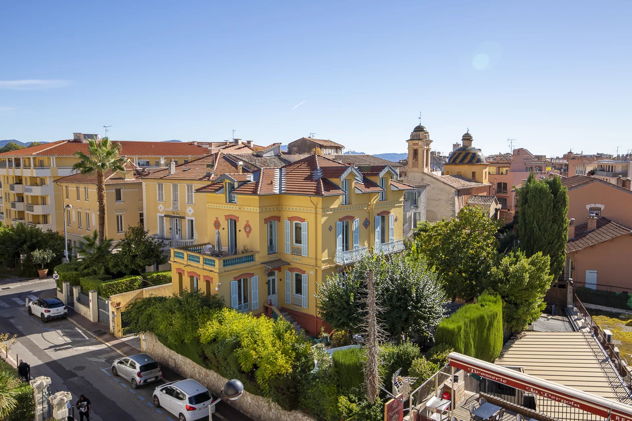
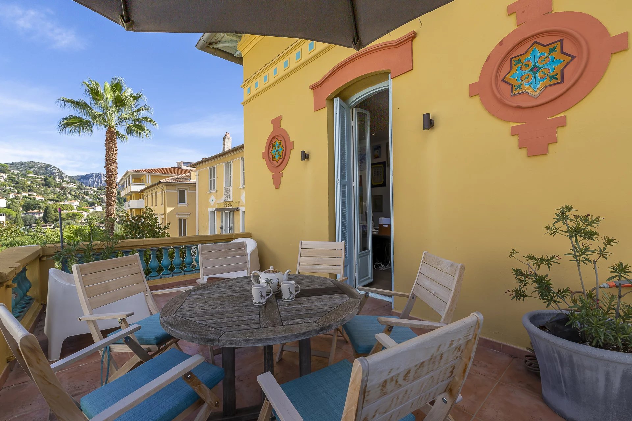
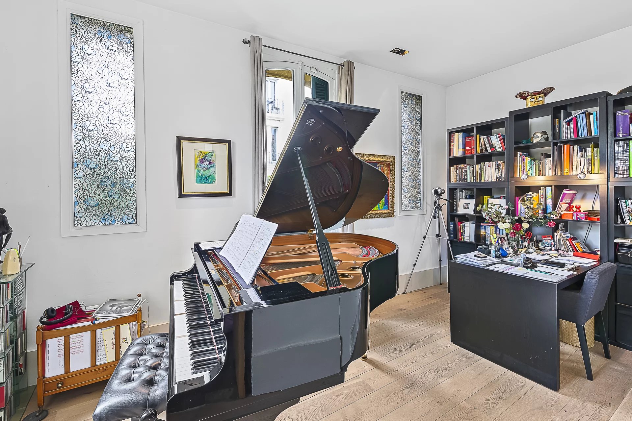
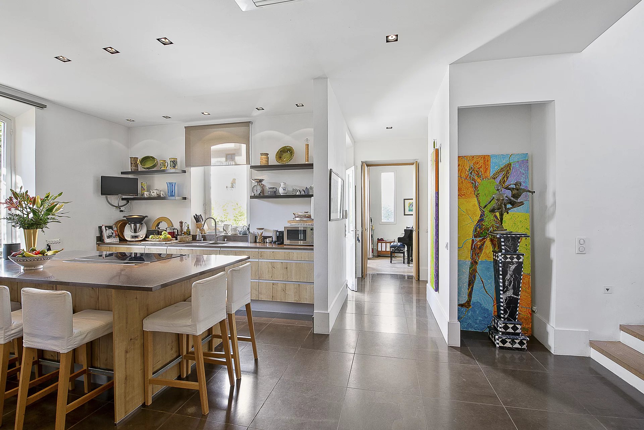
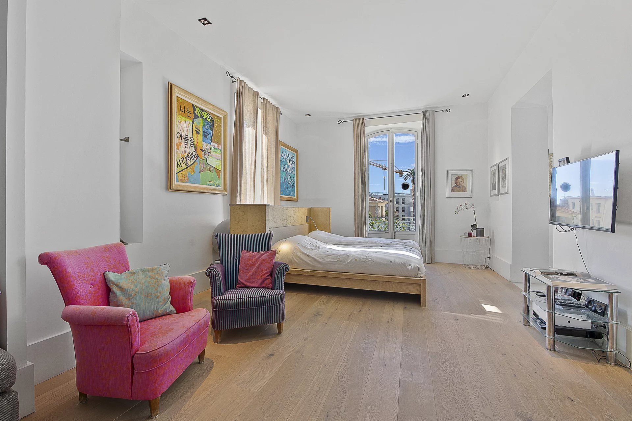
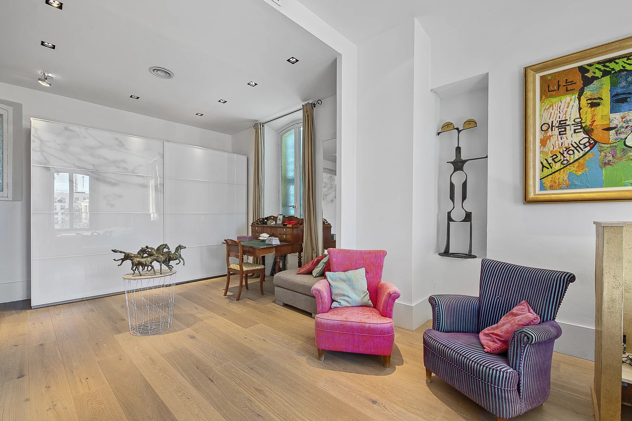
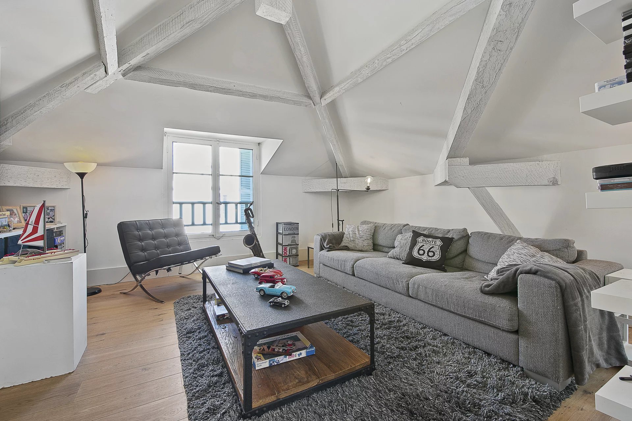
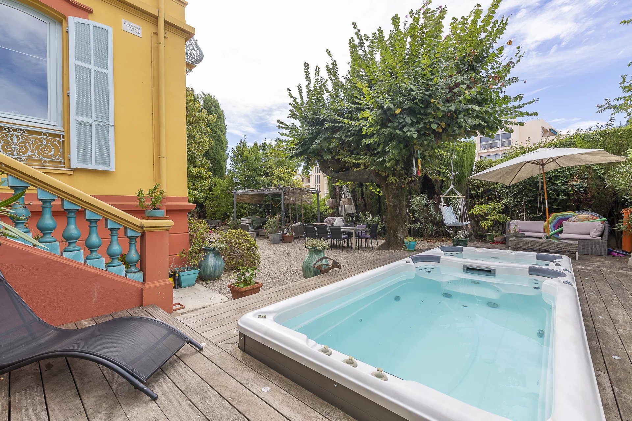
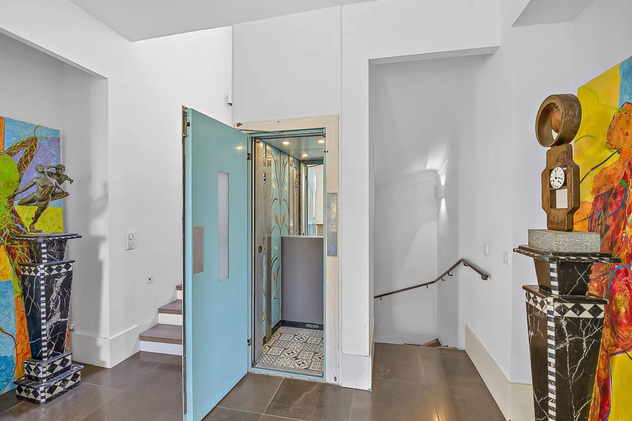
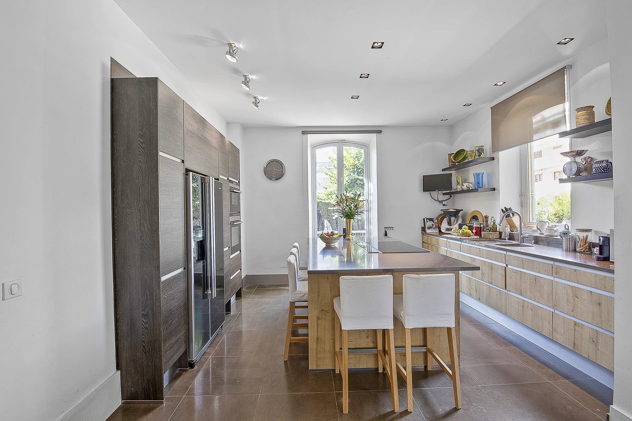
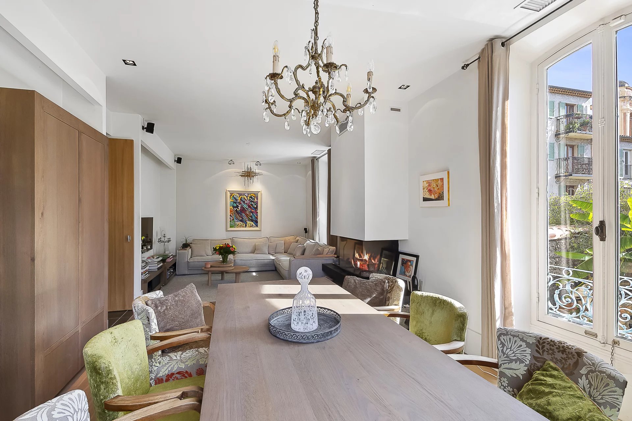
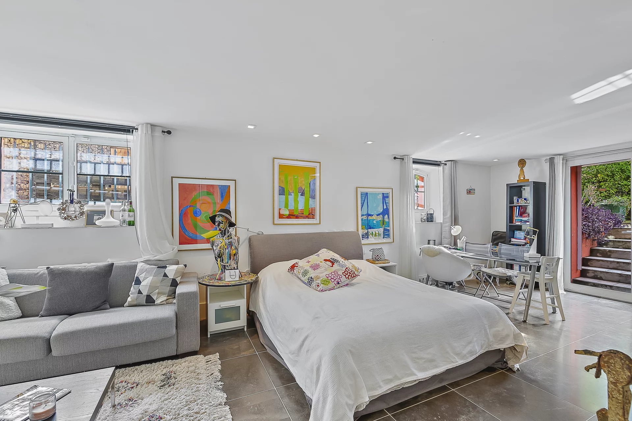
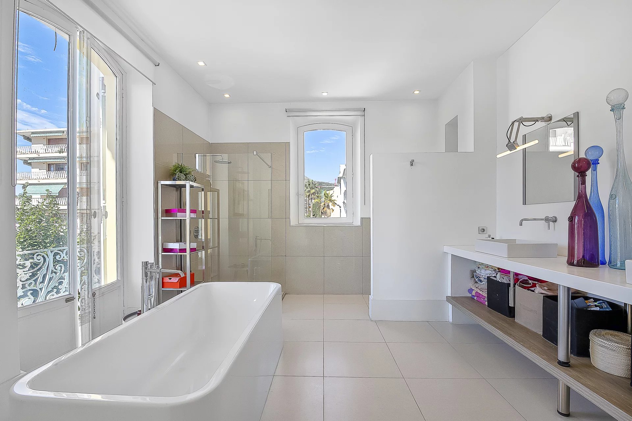





















































































































Unique large urban villa, Niçoise-style with a nod to the « Belle Époque « , built around 1930 under the supervision of Architect Sylvain Furet, known for his typical « Belle Epoque » style.
After many uses, the villa was thoroughly renovated around 2011/2012 with input from International interior designer/architect « Piet Boon » from Amsterdam, the Netherlands.
A fully renovated and operational lift takes you to all 4 levels of this exceptional house!
A central kitchen was chosen as the centrepiece of the house, natural tones combined with white walls, high pivot doors, oak parquet floors, spot lighting (Modular), many niches for art objects, high 3-meter ceilings, skirting boards and spacious landing areas.
During the renovation, all water and electricity pipes were replaced and all floors, ceilings and many walls were insulated. All walls were re-plastered. Hitachi-Airco-reversible installation with two heat pumps. The roof has been renewed and insulated as well as fitted with two new chimney flues so that a fireplace can be installed in the bedroom if desired.
The villa stands on a plot of 600 m2, much of which is south-facing garden, with an ancient Linden blossom and a beautiful Magnolia providing welcome natural shade in summer. In the garden is a 7-metre swimming spa with separate jacuzzi and a hardwood terrace surrounding it. The garden is sheltered.
There is ample space to park several cars.
The villa, unique in its kind, is fully equipped with a wine cellar, a Hamman, a studio with separate entrance, a 3-person lift for the 4 floors and a spacious terrace on the 1st floor with views of the Baous Blanc of Vence. All this is spread over plusminus 360 m2 of living space with terrace.
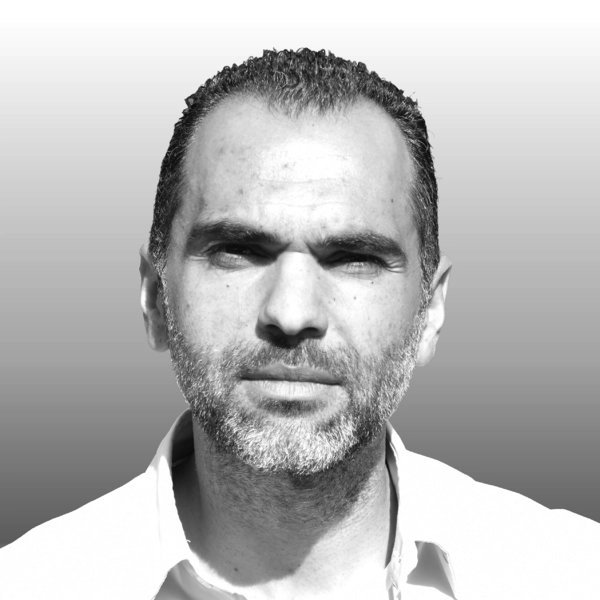
matthieu@private-estate.fr
Private Estate
